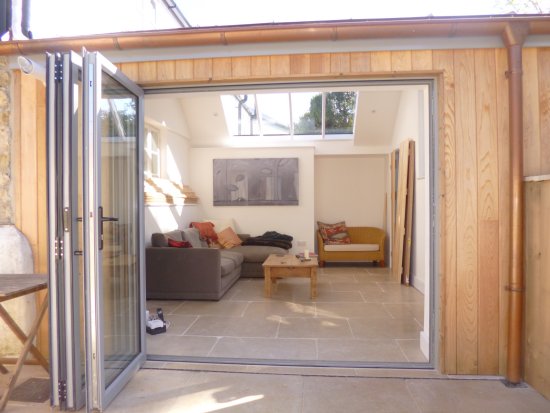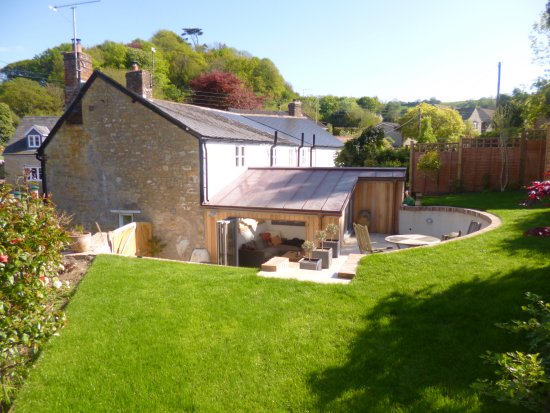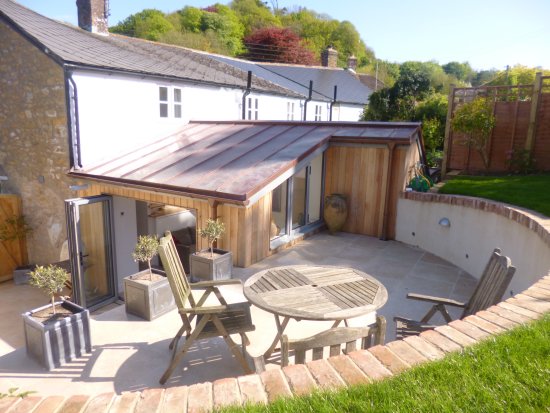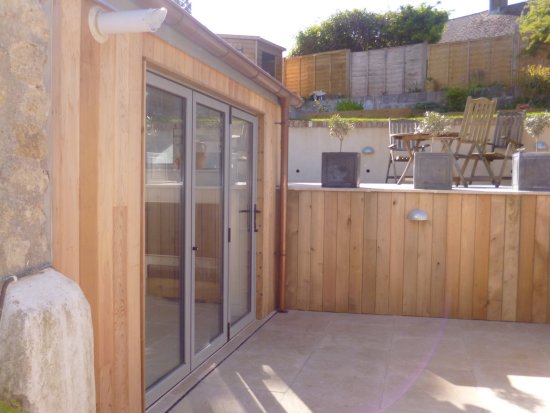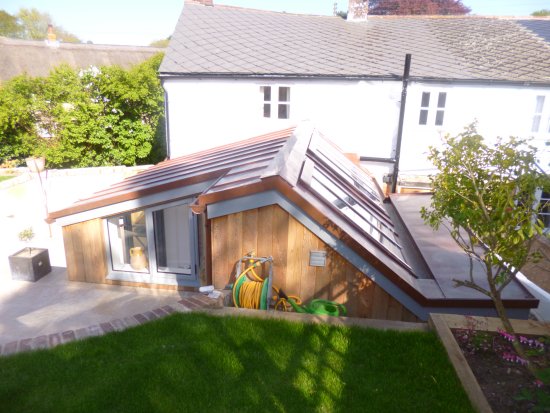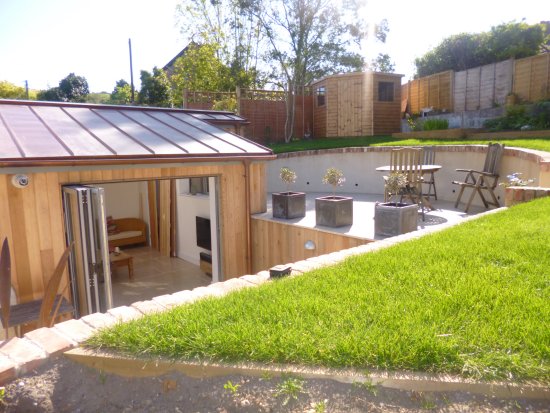
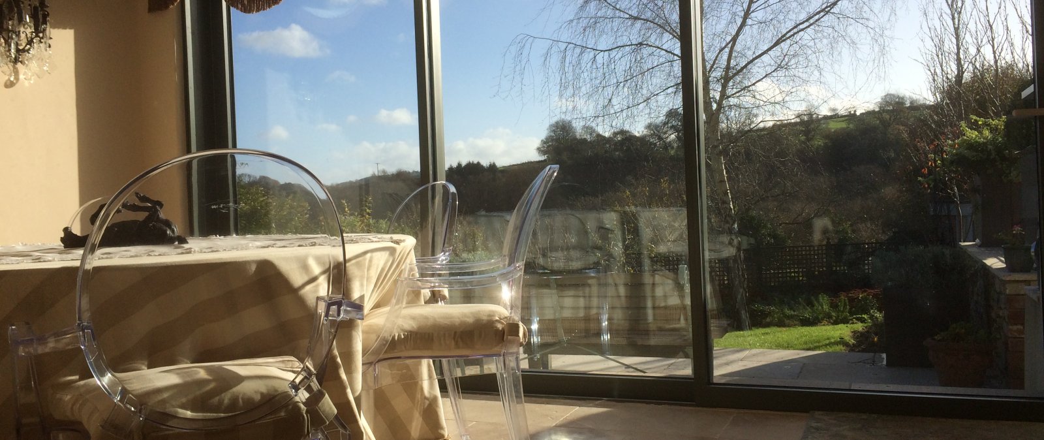
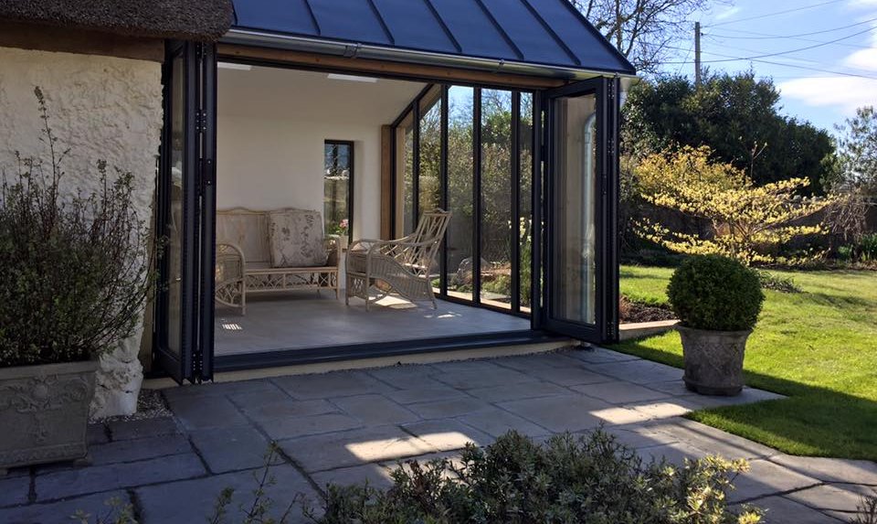
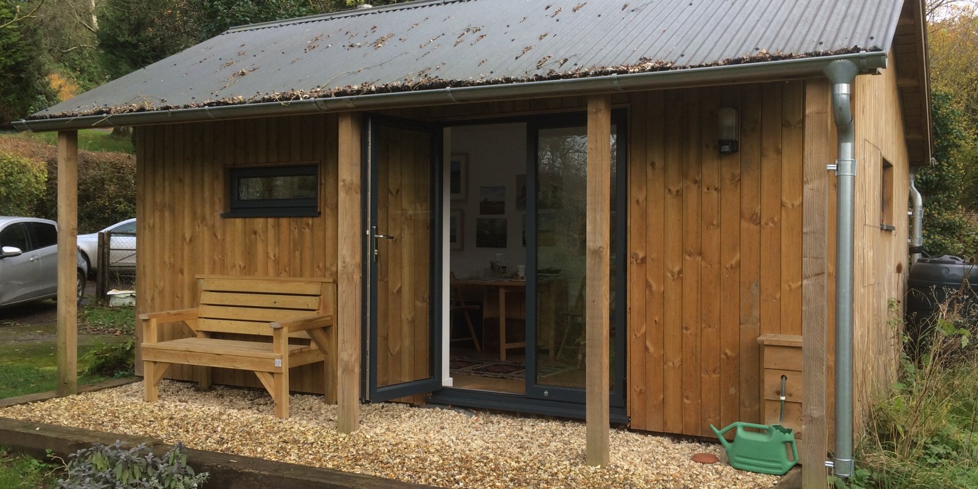
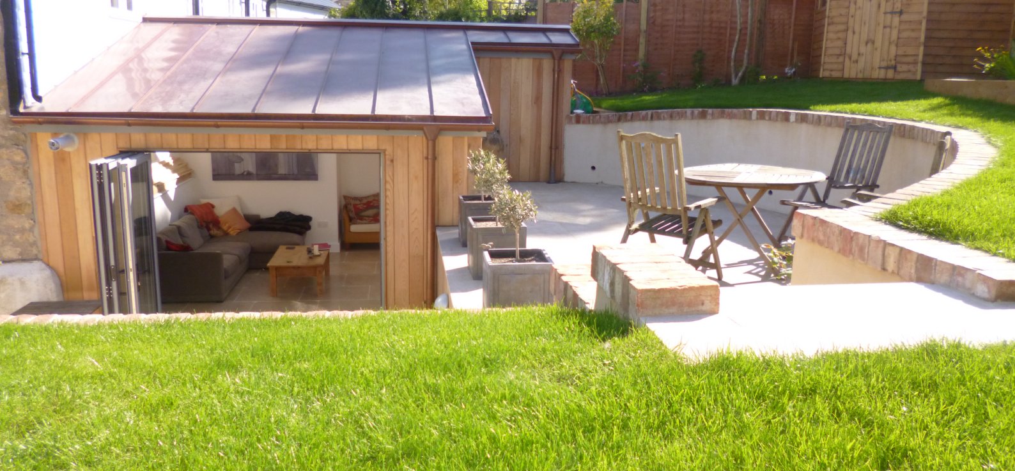
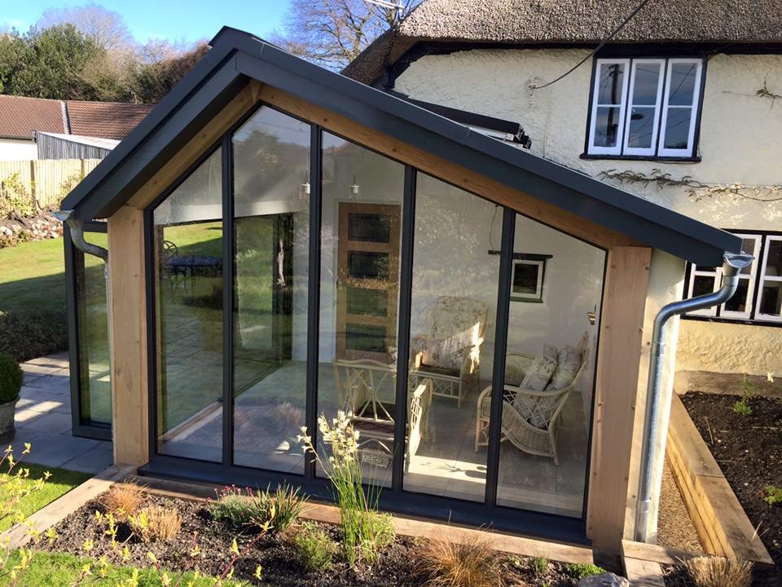
CASE STUDIES
Kitchen extension and refurbishment in West Dorset
Brief & Design
Our clients bought the cottage next door to their existing and wanted to link the two properties at the rear with a kitchen and separate dining room. It needed to maximise the views and provide a light spacious addition to the house.
The main challenge was how to fit in a roof for a large extension which was attractive but wouldn’t affect the windows on the first floor. It was impossible to have a slate roof due to the limited pitch so a standing seam zinc roof was proposed. This in turn meant that a more modern looking extension was designed to compliment the materials used.
We have created a striking extension which opens up to the view over the valley and provides a space perfect for both entertaining and just spending time at home. The high ceiling in the dining room is made more dramatic by the arrival to it from the intimate low ceilings of the original cottage.
Further information (these are pdf and will open in a new window):
Proposed perspectives
Before photos
After photos:
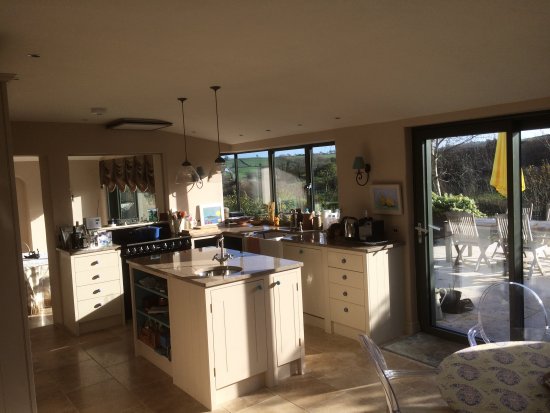
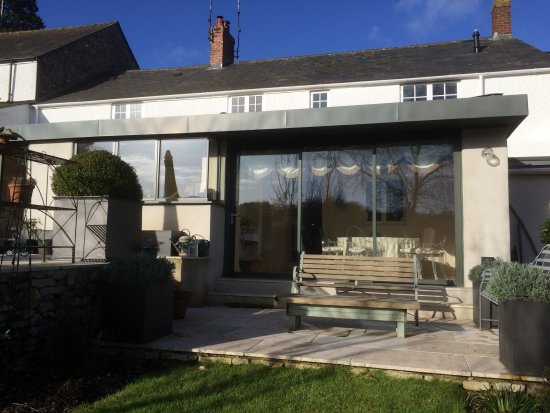
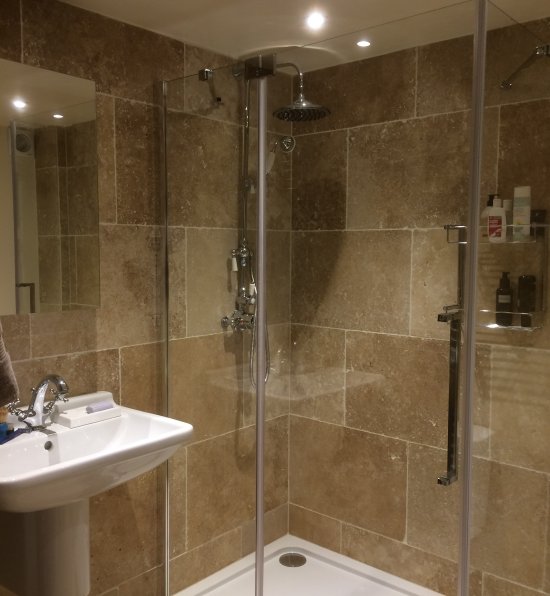
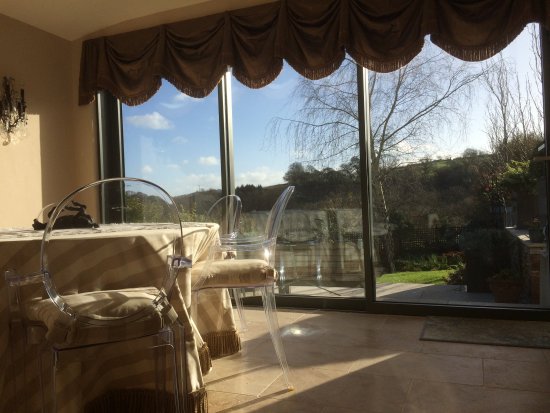
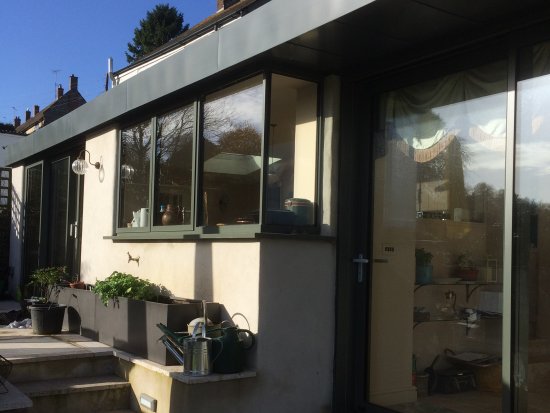
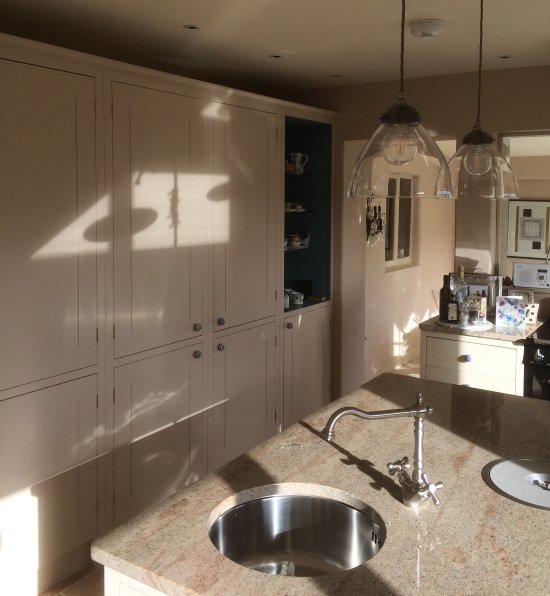
Listed Building side extension
Brief & Design
Our clients are avid gardeners and have a beautiful garden to the side and rear of their C17 Grade II Listed village house. There was no way they could enjoy looking at their garden and the beautiful views beyond from inside their house. The brief was to design and build a garden room extension that they could use all year round to allow them to enjoy their view.
The main constraint on the design was how to fit a side extension under a cat slide roof and far enough away from the road that it could hardly be seen. We achieved this by off setting the roof to mimic the cat slide roof and sloping it away from the garden wall to lessen its impact. The contemporary approach was welcomed by the Conservation Officer at East Devon District Council (see extract from report) and the consent was granted.
It was very important to our clients that we did not damage their garden during the construction process. We therefore, sensitively used small diggers for excavation, protected important plants and shrubs and made sure everyone kept to the paths.
Further information (these are pdf and will open in a new window):
Conservation Officer’s assessment of proposal
Perpectives of garden room
Before photos
After photos:
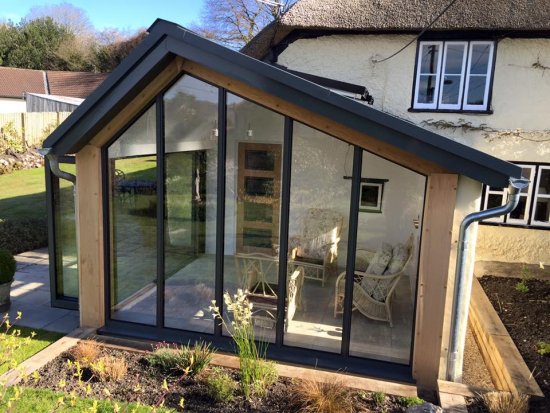
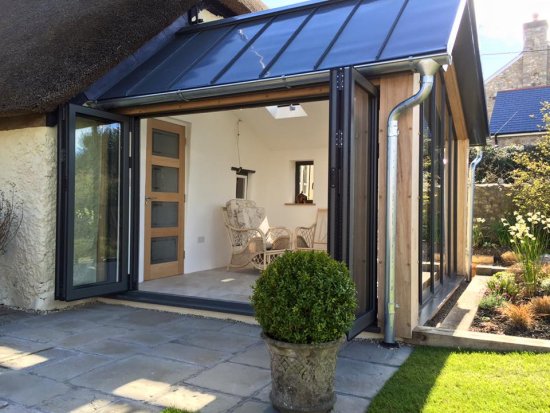
Artist's Studio in Devon
Brief & Design
Our client wanted us to create an artist studio in the bottom of her garden overlooking a river. It needed to have a lot of natural light but not direct sun which would cast shadows and distort the paintings. She also required it to be warm, comfortable and attractive to look at. It also was a perfect place to bird watch from (Kingfishers and Egret’s being regular visitors to the river) and as an avid twitcher she wanted this to be integral to the design.
By sticking to the footprint of an existing garage, the planning dept approved the new building even though it is sited in an Area of Outstanding Natural Beauty. We created a wonderful space for her to paint and bird watch in, which sits well in its location amongst the trees. The over-hang of the roof on both sides has not only created space for a log store and seating area, it has also stopped direct sun light entering the studio providing the perfect distilled light for painting in. The cedar cladding will eventually silver up and blend further into its surroundings. She even has a slit window at exactly her height, so she can keep an eye out for the odd Kingfisher.
Further information (these are pdf and will open in a new window):
Before photos
After photos:
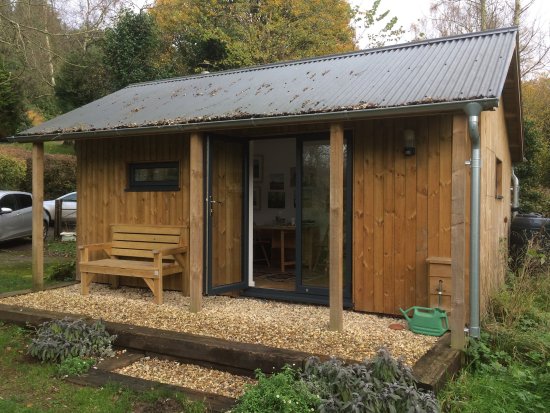
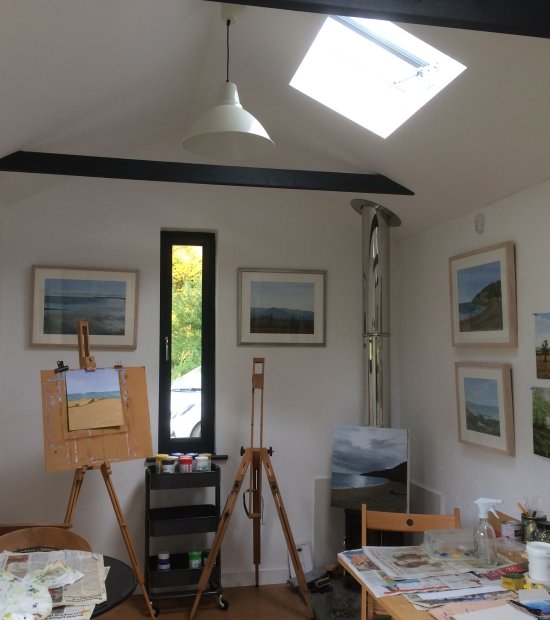
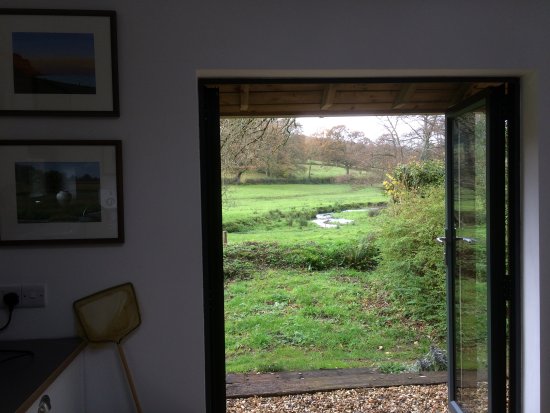
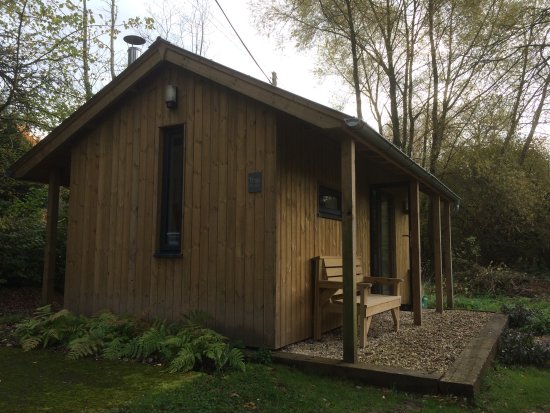
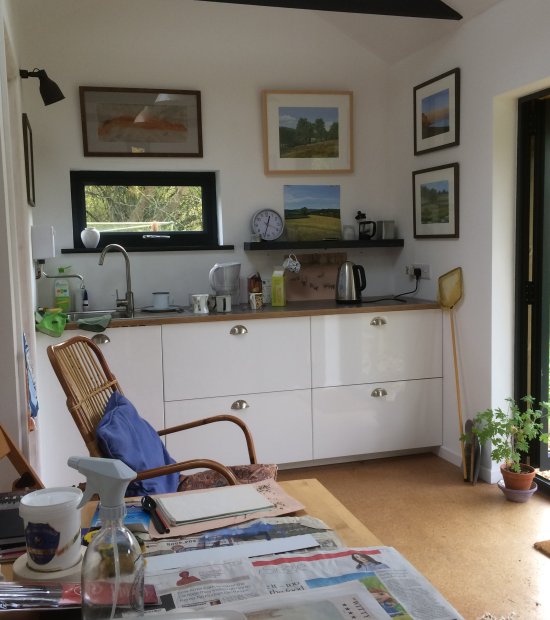
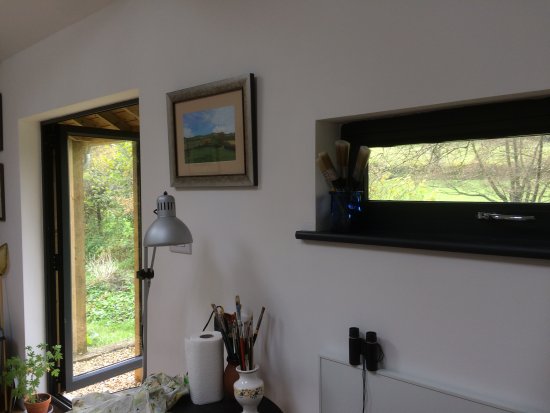
Rear Extension in West Dorset
Brief & Design
This job was challenging and rewarding. Our client wanted to replace her damp and dark lean-to into a larger more attractive space. It was important to make it feel integral to the garden to provide a space for entertaining and relaxing. The cottage was in the heart of a Conservation Area so particular thought had to be given to detail and use of materials. The conservation officer liked our proposed use of copper and the planning went through without a delay.
The major obstacle was that most of the garden was considerably higher than the ground floor of the house. We dug out approx. 50 tonnes of earth from the bank to provide a bigger space and our engineer created a seriously strong structural wall to retain the garden and keep the damp away.
Further information (these are pdf and will open in a new window):
Amended Proposed Elevations
Before photos
After photos:
